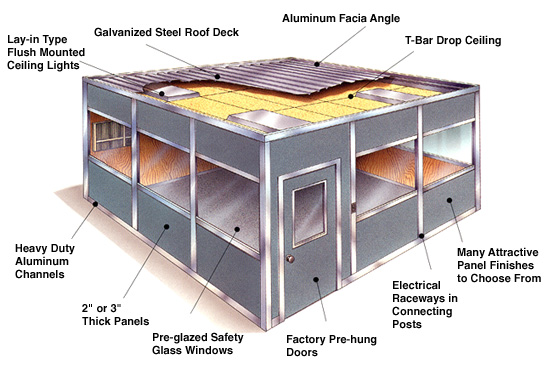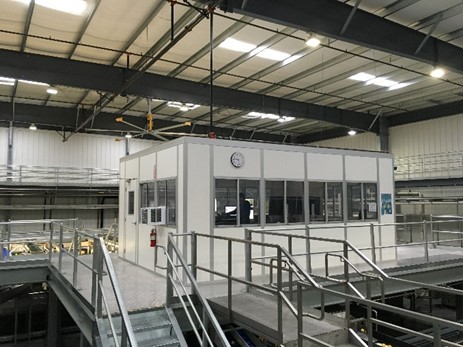Planning
American Partitions' modular laboratories, modular offices, and modular control rooms are designed and engineered to be versatile, flexible and unique in application capabilities.
American Partitions offers a 2” or 3” wall system featuring a true non-progressive design that allows any panel to be interchanged with other standard sized panels and without dis-assembly of adjoining panels. This type of flexibility makes reconfigurations, expansions and relocating to a new location fast and simple.
All material is pre-cut, mitered and comes completely finished requiring no sanding or painting. Window panels are pre-glazed and doors are pre-hung in modular panels and are fitted with lever type hardware to meet ADA requirements. Panels are connected by a two piece aluminum post allowing for quick removal of modular panels for easy configuration. The connecting post also serves as a raceway for electrical, phone, data and compressed air so it can be concealed in the wall instead of being surface mounted on the wall. Customers can choose from a wide variety of materials, finishes and colors allowing owners, architects and contractors the freedom to design any type of office space and configuration. Below are just a few types of modular construction.- In-plant Offices
- Modular Offices
- Modular Labs
- Control Rooms
- Shipping and Receiving Rooms
- Packaging Rooms
- Quality Control Rooms
We offer in-house design and engineering and can ship anywhere in the World. Our professionally trained factory installers can assemble your building or your maintenance team can do the installation with our easy to follow drawings and instructions.


